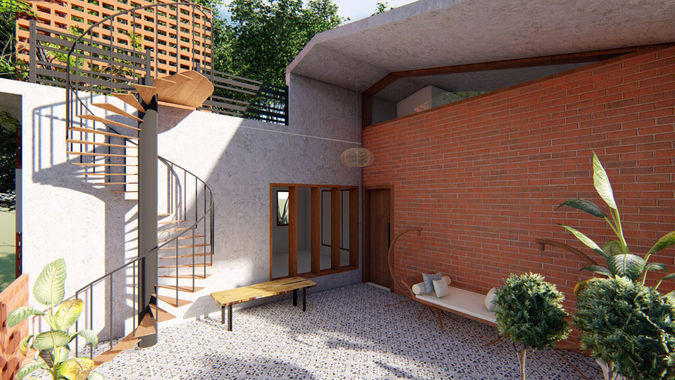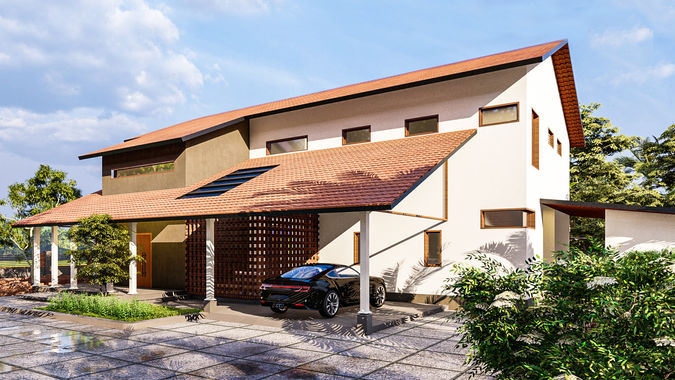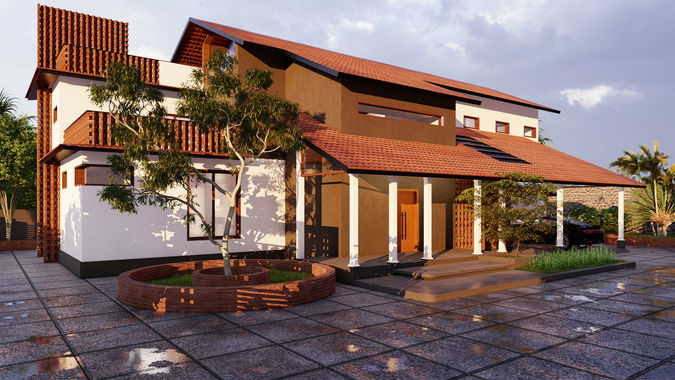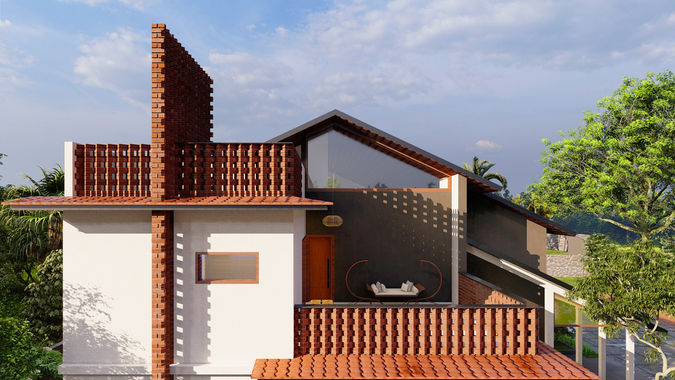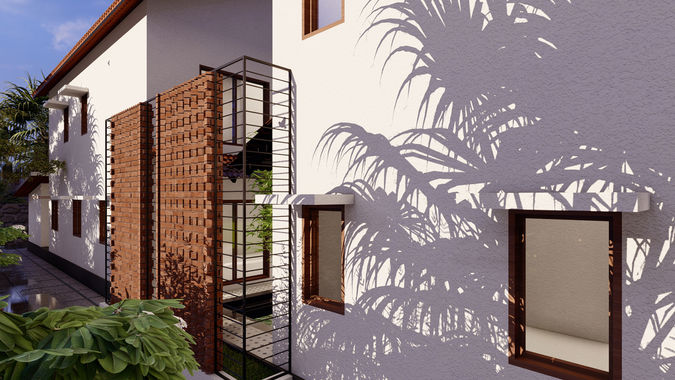KVLD
Location:
Kuravilangad, Kerala
Photographer:
'--
Date:
2021
Type:
Residential Architecture
Located in the town of Kuravilangad, in the Kottayam district of Kerala, this residence has been designed as a family home for the clients. The design of this house takes inspiration from a traditional courtyard house in Kerala and blends it tastefully with the contemporariness of its spatial planning and materiality.
In an area of 0.6 acres, the house has been designed to the south-western edge, thus, allowing the clients to use the rest of the plot for plantation of various crops. In this project, the outdoors is equally important as the interiors, and hence various semi-open spaces like courtyard and verandahs become points where the outdoors meet the indoors. The courtyard becomes the epicentre of activity around which the rest of the house has been planned. It not only allows for light to filter into the rest of the house but also aids cross ventilation.
The ground floor of this residence houses a sit-out, family living, dining, three bedrooms with attached bathrooms and a kitchen with utility, while the first floor houses a family living, three bedrooms with attached bathrooms and a terrace.
The lighting fixtures are contemporary in style with a traditional twist. Banana fibre and jute have been used to bring the effect of diffused light instead of a focused point source of light to bring in a warm and cozy ambience. The material palette is a beautiful blend of contemporary and traditional materials which include bricks, concrete cinder blocks, vitrified tiles, ceramic tiles, concrete tiles and granite. The materials have been carefully chosen to emanate the vibrant cultural landscape of Kerala and is also economically sustainable.

