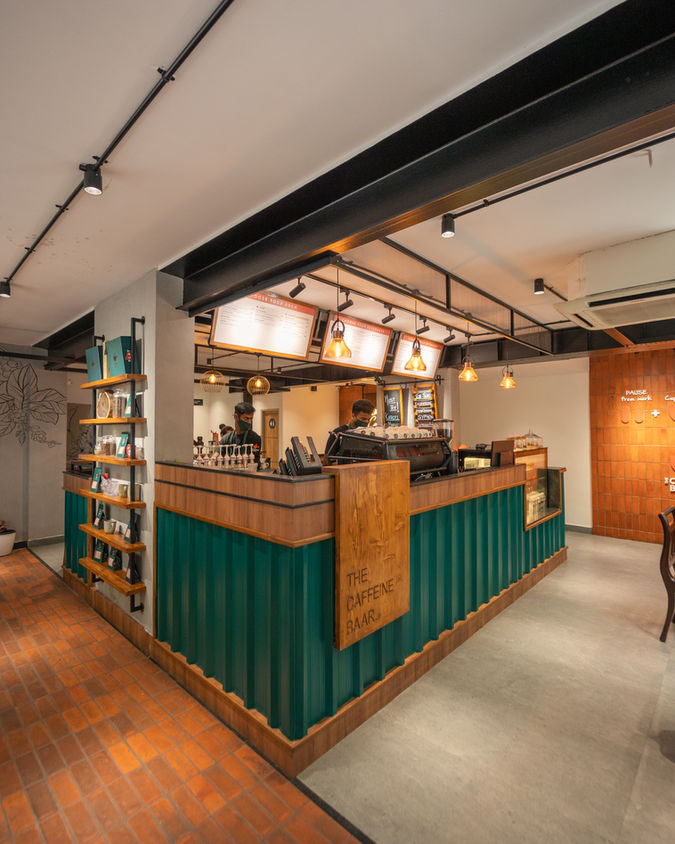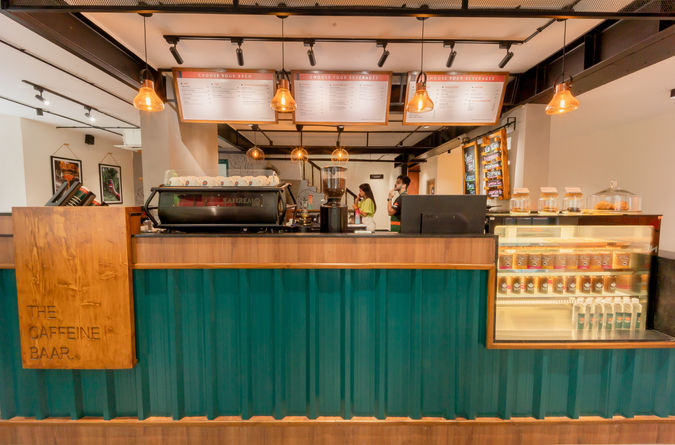The Caffeine Baar Exp Centre
Location:
Jayanagar, Bangalore
Photographer:
Atul Pinheiro
Date:
2021
Type:
Commercial Interiors
The Caffeine Baar is designed as the first outlet for the brands Pause and Play concept. The brand is estate owned, so the space also is designed to double up as the experience centre and incubation kitchen for the brand.
A space that once used to be a run down terrace, has been transformed to accommodate The Caffeine Baar. The space is designed to pay homage to Baarbara estate, which is the epicenter of the entire establishment and has elements that bring back small memories from time spent at the estate, with the brick flooring, and natural materials like jute used effortlessly. The space translates as modern and functional, but with the soul of Chikkamagaluru coffee estates.
The idea behind the design of this cafe is to keep the space as open as possible, with distinct zoning for preparation, dining and service areas, differentiated through the materiality of flooring. The use of glazing for the openings allows for the greenery from the exteriors to pour into the space. The bar area has been designed to act as the centre stage to elucidate the process of preparing coffee. The graphics have also been designed to narrate the journey of crafting coffee ‘from farm to cup’. Shades of teal have been used from the brand’s logo for a pop of colour. The cafe translates as modern and functional space, but with the soul of Chikmagalur coffee estates, which provides the customers with an experience to remember.

























